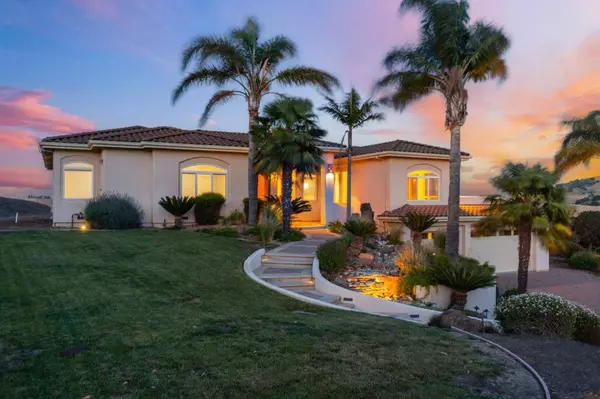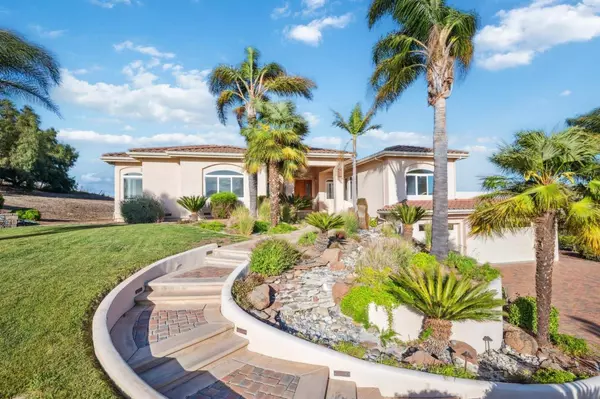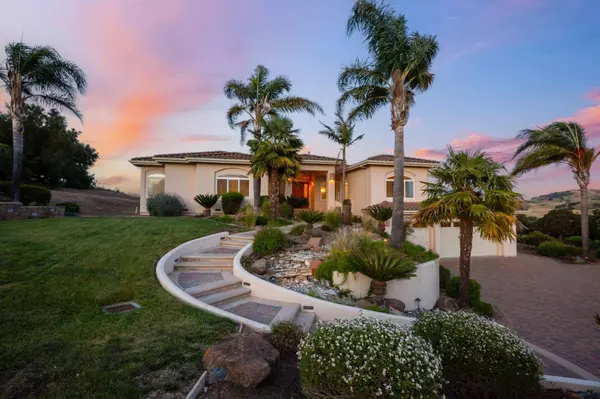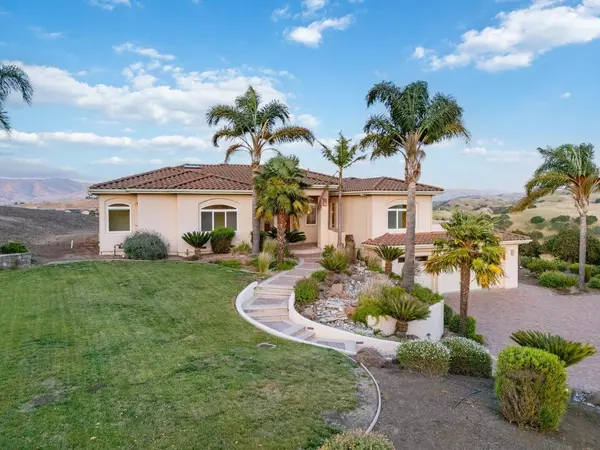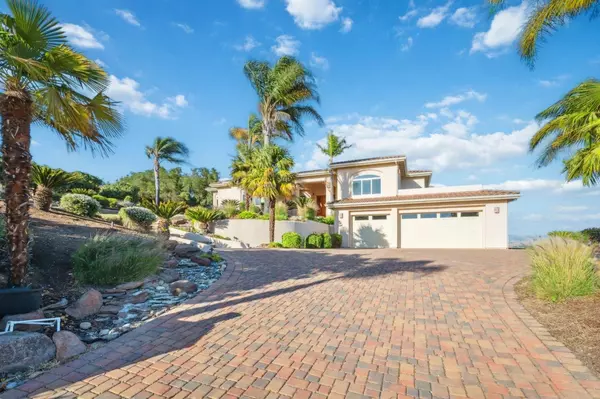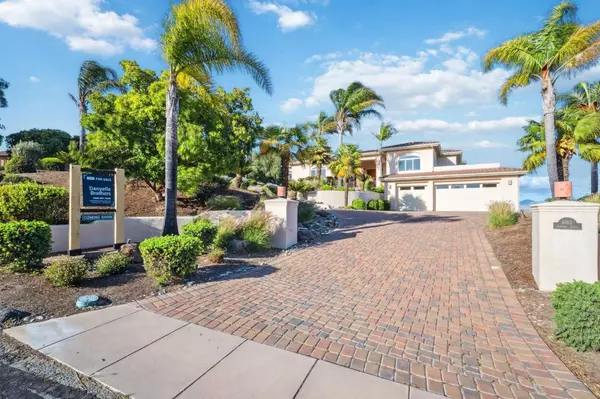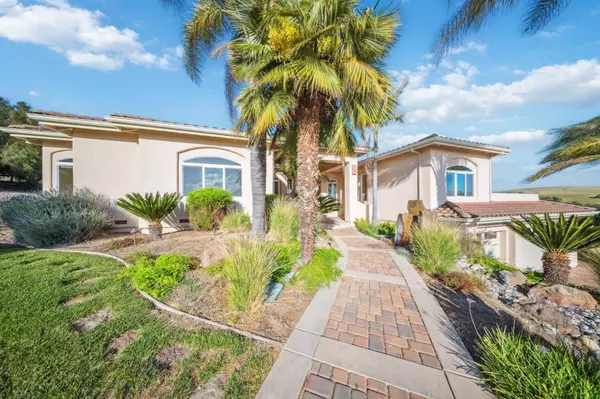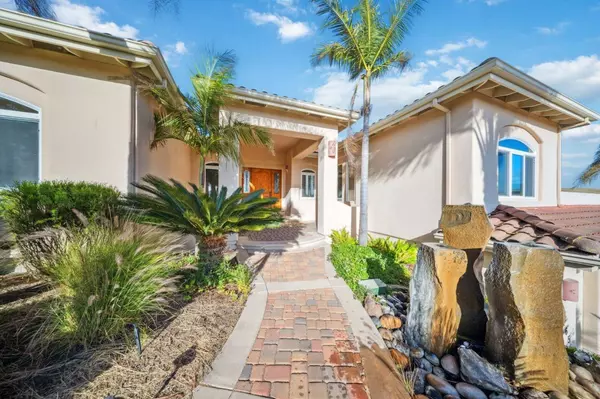GALLERY
PROPERTY DETAIL
Key Details
Property Type Single Family Home
Sub Type Single Family Home
Listing Status Active
Purchase Type For Sale
Square Footage 4, 313 sqft
Price per Sqft $355
MLS Listing ID ML82002193
Style Mediterranean
Bedrooms 5
Full Baths 3
HOA Fees $302/mo
HOA Y/N 1
Year Built 2005
Lot Size 1.110 Acres
Property Sub-Type Single Family Home
Location
State CA
County San Benito
Area Hollister
Building/Complex Name Ashford Highlands
Zoning AP/PUD
Rooms
Family Room Kitchen / Family Room Combo
Other Rooms Bonus / Hobby Room, Den / Study / Office, Great Room, Storage, Formal Entry, Laundry Room
Dining Room Breakfast Bar, Formal Dining Room, Breakfast Nook
Kitchen Countertop - Granite, Dishwasher, Cooktop - Gas, Garbage Disposal, Hookups - Gas, Microwave, Oven - Built-In, Oven - Double, Oven - Self Cleaning, Pantry, Exhaust Fan, Wine Refrigerator, Refrigerator, Trash Compactor
Building
Lot Description Views, Grade - Hillside
Story 2
Foundation Concrete Perimeter and Slab
Sewer Septic Connected
Water Private / Mutual, Water Filter - Owned
Level or Stories 2
Interior
Heating Heating - 2+ Zones, Central Forced Air, Fireplace
Cooling Central AC, Ceiling Fan
Flooring Tile, Carpet, Travertine, Hardwood
Fireplaces Type Family Room, Wood Burning
Laundry Gas Hookup, Electricity Hookup (220V), Tub / Sink, In Utility Room
Exterior
Exterior Feature Balcony / Patio, Sprinklers - Lawn, Drought Tolerant Plants, Sprinklers - Auto, Courtyard, Deck
Parking Features Attached Garage, Room for Oversized Vehicle
Garage Spaces 3.0
Community Features Club House, Playground, Community Security Gate, Game Court (Outdoor)
Utilities Available Public Utilities
View Greenbelt, Hills, Mountains, Valley, City Lights
Roof Type Tile
Others
HOA Fee Include Common Area Electricity,Maintenance - Road,Insurance - Common Area,Maintenance - Common Area
Restrictions Parking Restrictions
Tax ID 021-270-018-000
Miscellaneous Walk-in Closet ,Video / Audio System,Bay Window,High Ceiling ,Skylight
Security Features Security Alarm ,Video / Audio System
Horse Property No
Special Listing Condition Not Applicable
SIMILAR HOMES FOR SALE
Check for similar Single Family Homes at price around $1,535,000 in Hollister,CA
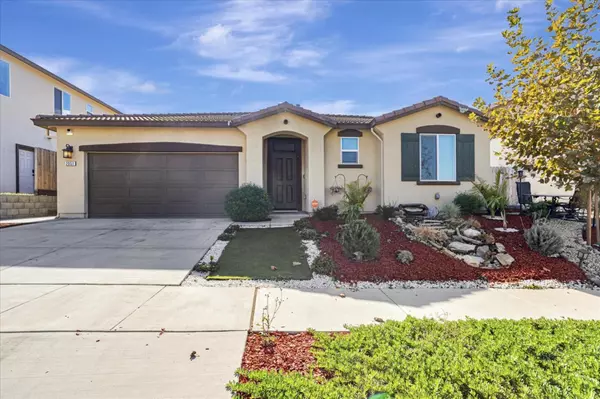
Active
$824,950
2051 Rosewood DR, Hollister, CA 95023
Listed by Felix Enow of Intero Real Estate Services3 Beds 2.5 Baths 1,743 SqFt
Active
$1,599,000
13160 Cienega RD, Hollister, CA 95023
Listed by Bill Lara of Silver Star Properties2 Beds 1 Bath 900 SqFt
Active
$799,900
151 Dogwood CT, Hollister, CA 95023
Listed by Jennifer Younathan of TRI Pointe Homes Bay Area4 Beds 3 Baths 1,949 SqFt
CONTACT


